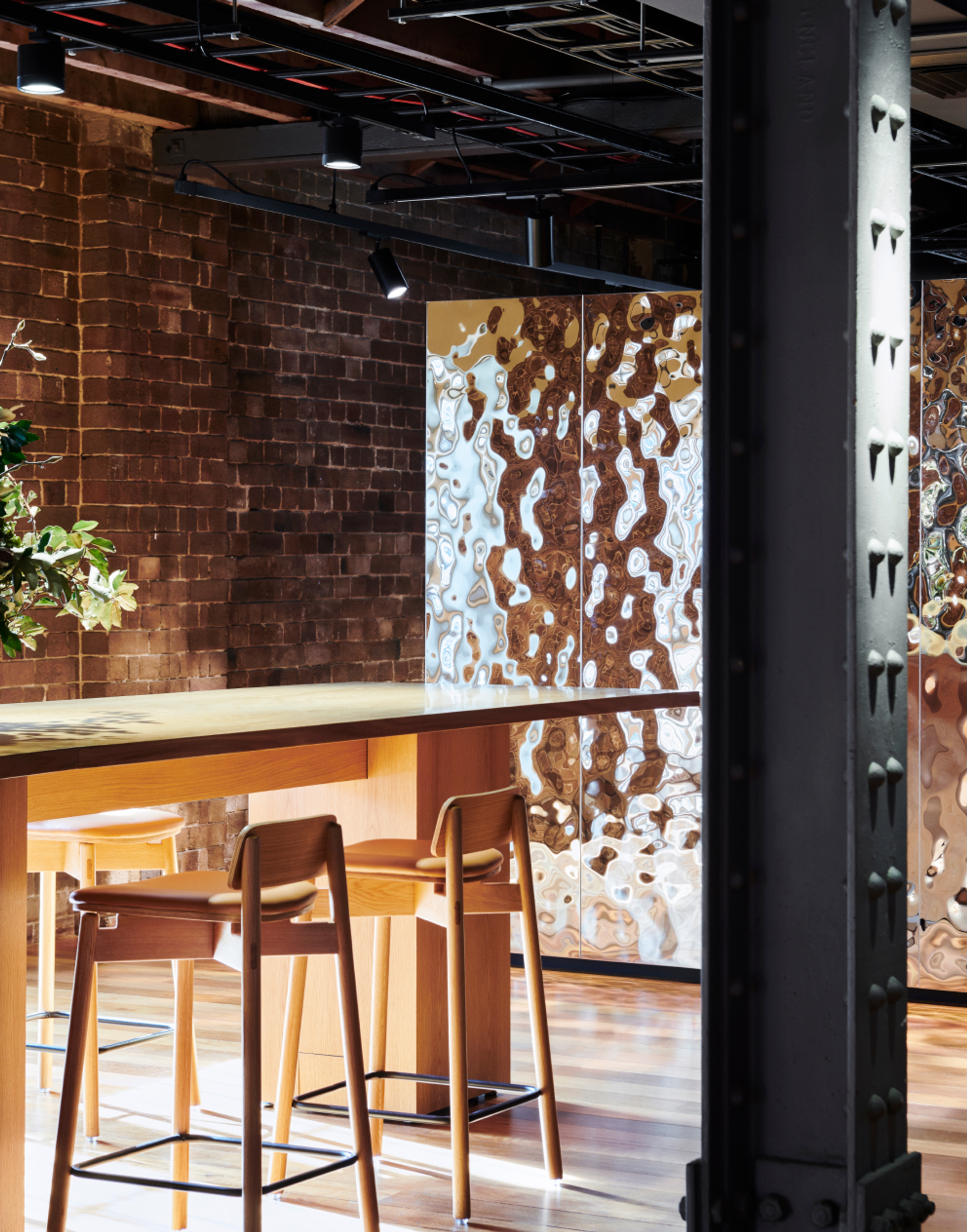Collaboration by Design: Inside Warren and Mahoney’s Sydney Studio

Warren and Mahoney’s Sydney Studio, designed by Warren and Mahoney (WAM), is more than an office, it’s a collaborative hub reflecting the firm’s ethos of creativity and teamwork. Every element, from open layout to lighting, is designed to invite chance encounters, cross-disciplinary dialogue, and innovation.

Light, Layout, and Inclusive Design
Natural light and spatial planning further enhance inclusivity and user experience. With windows on only two sides, the design “democratises the light” by keeping window edges free of fixed desks so everyone can enjoy daylight and views. Open sightlines and a flexible floor plan encourage movement, making it easy for colleagues to gather or find quiet nooks. Overall, the studio exemplifies how intentional design, from furniture to light, elevates daily work life and shapes a culture of collaboration and creativity.
Interior Design: Warren and Mahoney
Photography: Nicole England


Furniture Designed for Collaboration
At its heart is a custom Gathering Table paired with Jasny Stools, a communal centerpiece supporting everything from impromptu team huddles to informal client sessions. The Jasny Stool is “solid and inviting, encouraging you to stay, sit and feel at ease for a while,” setting a comfortable tone for collaboration. NOMI founder Henry Gresson noted, “The design team really captured the intent of the Gathering Table, not only in the sense that it encourages staff and visitors to congregate but also in utilising the table’s ability to be customised in any size to fit the space perfectly.” These pieces are more than decor; they actively shape how people interact.






